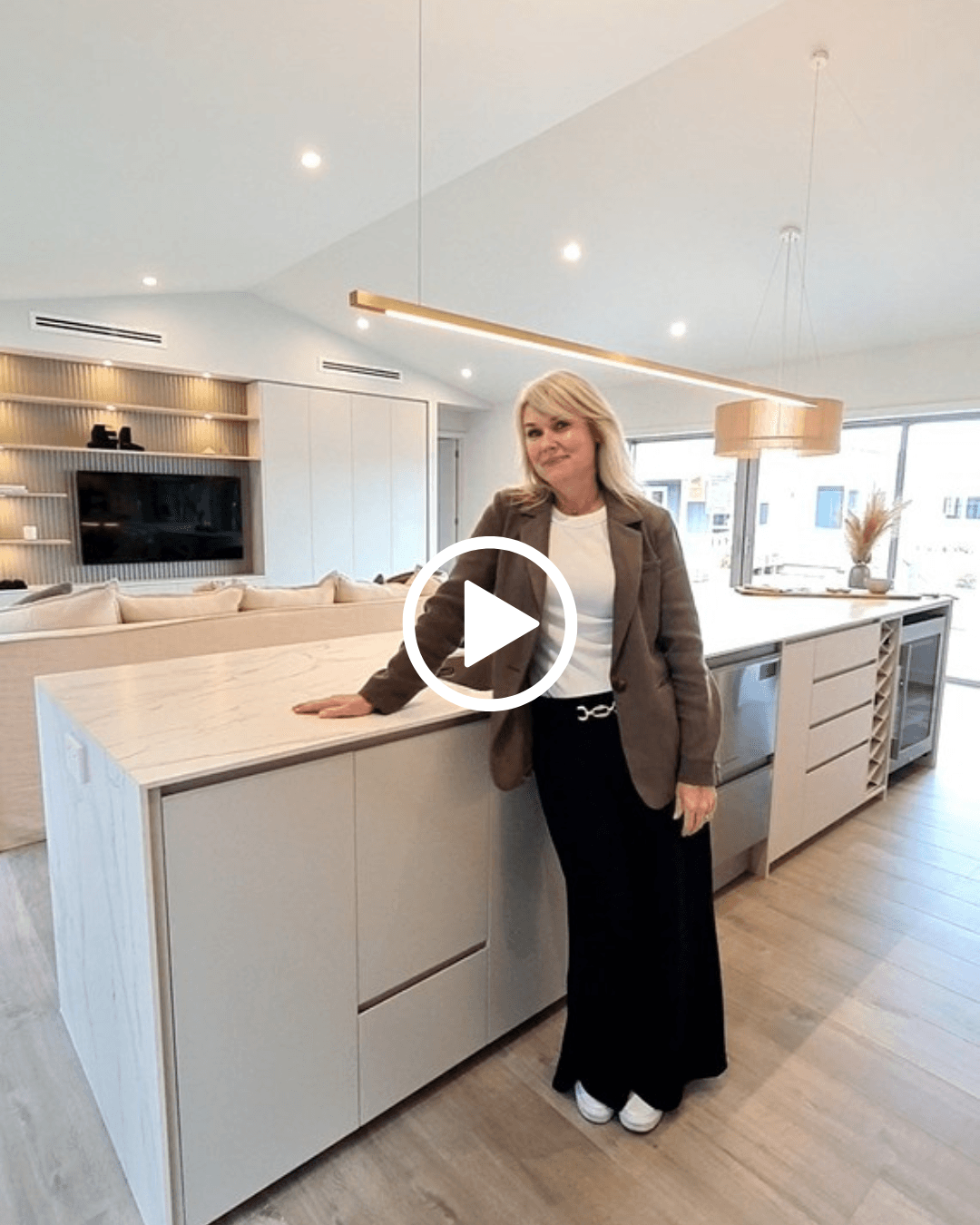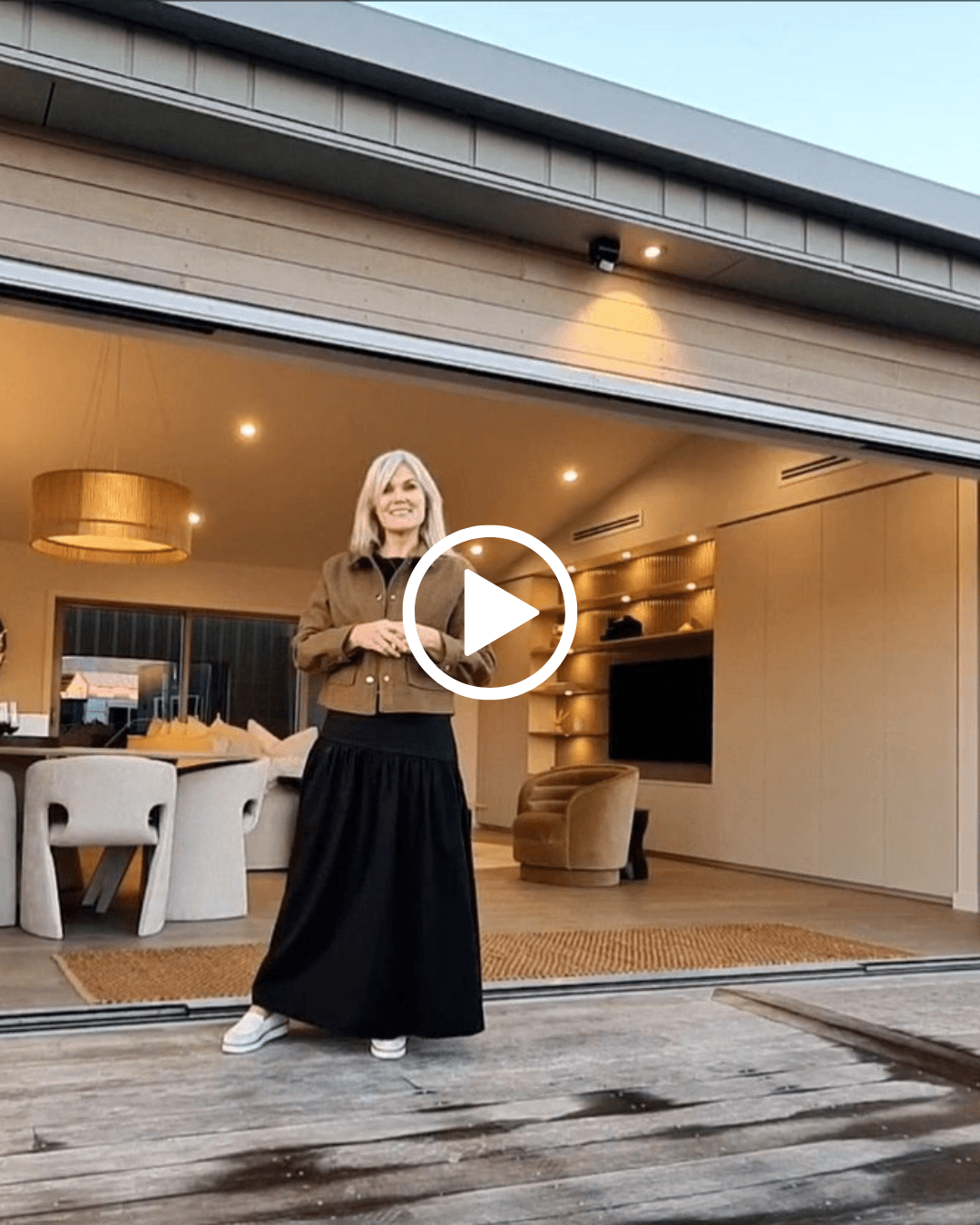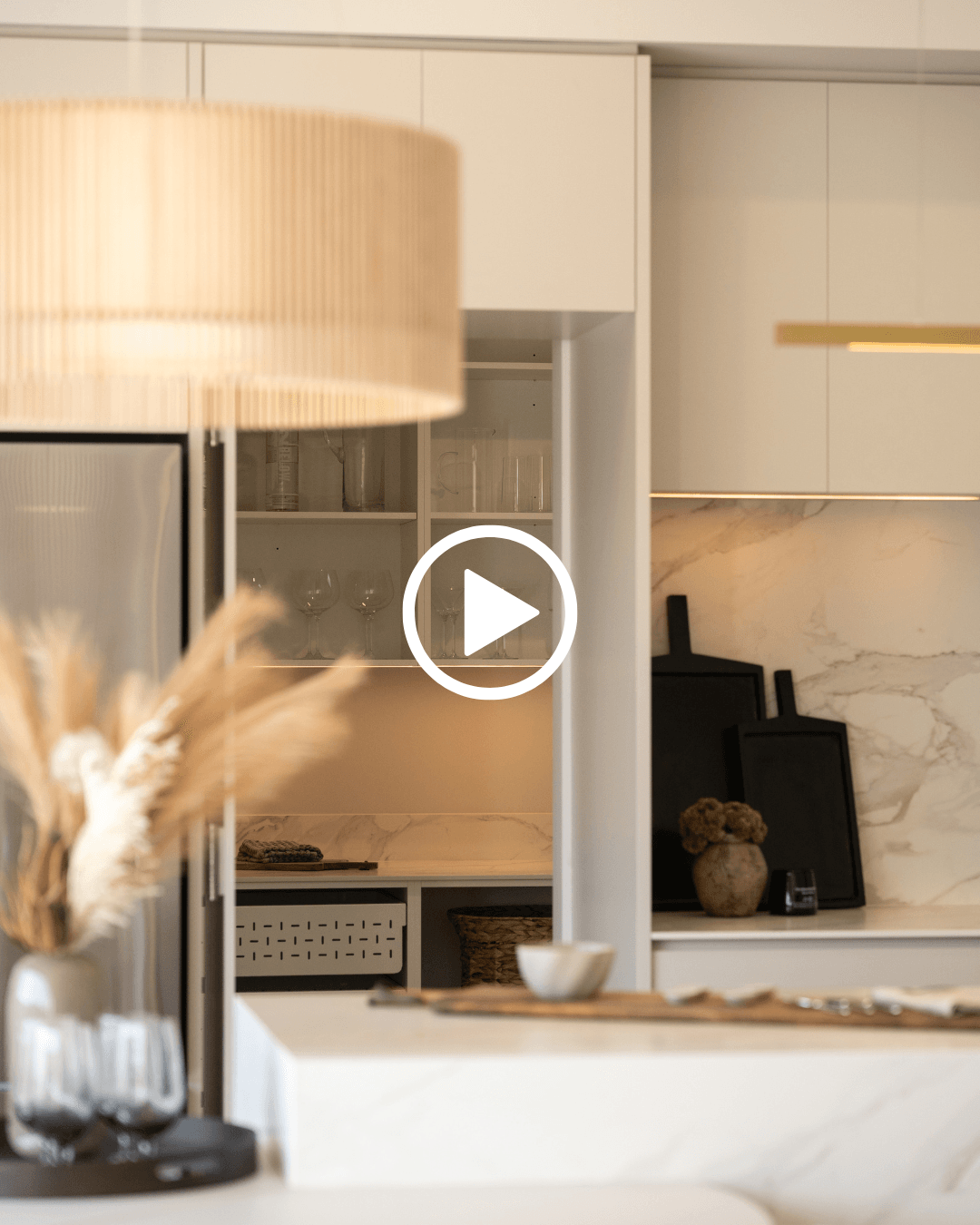Now For Sale - Elevate Barn 154 Show Home
Special Show Home Price: $649K*
(Normally $674K - Save $25,000)
Our much-admired Elevate Barn 154 show home is now available to purchase, with delivery to your site from April 2026.
Fully completed and finished to our highest specification, this home offers an exceptional opportunity to own a ready-to-move-in example of Elevate Homes design and craftsmanship.
The home showcases our Barn 154 model - a spacious 154m² layout featuring three large bedrooms, two luxurious bathrooms, two living rooms, a contemporary galley kitchen, an office nook, and a concealed scullery and laundry. Every element has been thoughtfully designed to deliver a sense of warmth, sophistication and effortless functionality.
Included Features:
This show home is fully complete with all wiring and plumbing ready for onsite connection and includes Council Building Consent (house only) and Code Compliance.
All appliances are included:
Mitsubishi ducted heating and cooling system
Fisher & Paykel 75cm ceramic hob
Fisher & Paykel 90cm integrated rangehood
Fisher & Paykel 60cm 5-function wall oven
Fisher & Paykel 569L Designer Series ice & water fridge
Fisher & Paykel double dish drawer
Fisher & Paykel dual-zone wine fridge
Panasonic 27L stainless steel microwave with trim kit
LG 2024 Smart TVs — 65" (main living) and 55" (second living)
See the Specifications document below for a full list of inclusions and upgrades. Furniture displayed in the show home is also available to the purchaser at a discounted rate. Please ask our team for more information.
*Terms, conditions and additional costs apply (including transport, onsite consent and onsite services).
About the Home:
The Barn 154’s generous proportions and open-plan layout promote relaxed, family-friendly living. Highlights include a custom-made galley kitchen with extra-long, heat- and scratch-resistant Dekton benchtop, an in-built matte-finish dining table and full suite of Fisher & Paykel appliances.
The living and dining area opens seamlessly through a 5.5m over-wall stacker door, with another opposite to enhance cross-flow and connection to the outdoors. Soaring ceilings, over-height doors and full-height cabinetry enhance the sense of space and light, while concealed nooks, a scullery/laundry and a quiet office alcove maximise functionality.
At one end, two double bedrooms with floor-to-ceiling wardrobes sit alongside a ‘snug’ and a luxurious bathroom with freestanding bath. The opposite end is dedicated to the master suite, complete with walk-in wardrobe and ensuite featuring double vanity, LED-lit mirrors and a spacious 1.4m shower - perfect separation for family and guests.
Clad in Linea Oblique and sustainably grown Western Red Cedar, this home is engineered for a very high wind zone and finished with premium flooring, fixtures and fittings throughout.
Show Home Address:
221 Hannon Road, Cambridge
Opening Hours:
Monday to Friday, 8.30am - 4.30pm. Please get in touch below, to arrange a time to view.
Weekend Open Day:
Saturday, 21st March, 10am - 12pm.
Delivery Available:
From April 2026.
To experience the next generation of high-end prefabricated homes - and explore the opportunity to own this show home - get in touch to arrange your visit today.
Enquire About our Barn 154 Show Home
Interested in purchasing our Barn 154 show home or would you like more information?
Fill in the form below and we’ll be in touch to confirm next steps.
Key Features and Finishing

Custom-made kitchen with brushed brass accents and negative detailing, finished with stunning extra-long Dekton bench tops and splashback. The block island bench features waterfall ends and a bespoke dining table extension which makes a striking - and space-saving - statement.

Additional flexible living space with a dedicated second living room. Use as a media room, studio/office, guest breakaway space or full-time kid’s zone. French doors provide direct, separate access to this end of the home, which also includes two spacious double bedrooms and sumptuous bathroom with free-standing bath.

The high-pitched ceiling in the main living area creates an uplifting ambiance and provides more volume, a sense of openness and the perception of a larger living space. The impressive, oversized windows and stacker doors throughout the home also add to the airy, light-filled interior.

Cleverly designed nooks and inset spaces throughout, include a 'hidden' scullery and laundry, a custom-made dining table, a stylish yet practical office alcove and an in-built entertainment wall combining an abundance of style and storage. These ingenious space savers take this home to next level style and function.

Stunning cedar recessed central alcove to the front and cedar panel on the back, add contrast to the contemporary Oblique Weatherboard cladding and create maximum exterior appeal. A combination of functional yet ambient up/down wall lights, recessed soffit lighting and spot lights complete the exterior look.

A quality suite of Fisher and Paykel kitchen appliances include integrated range hood, ceramic hob, built in wall oven, designer series French door fridge, double dishwasher and wine fridge, plus a Panasonic microwave and trim kit. Other appliances include concealed ceiling ducted Mitsubishi heat pumps and two LG LED smart televisions.

The stylish bathroom and ensuite feature on trend European and NZ designed and made bathroom and tapware, spacious frameless glass showers, contemporary wall-hung cabinets and a deep 1.6m back-to-wall free-standing bath in the bathroom.

Feature lighting, for that extra dash of ambiance, includes designer pendant lights over the island bench and dining table, LED surround mirrors in the bathrooms and extra designer wall lighting in the ensuite, recessed LED ceiling lights and touch activated under cabinetry mood lighting throughout.



















