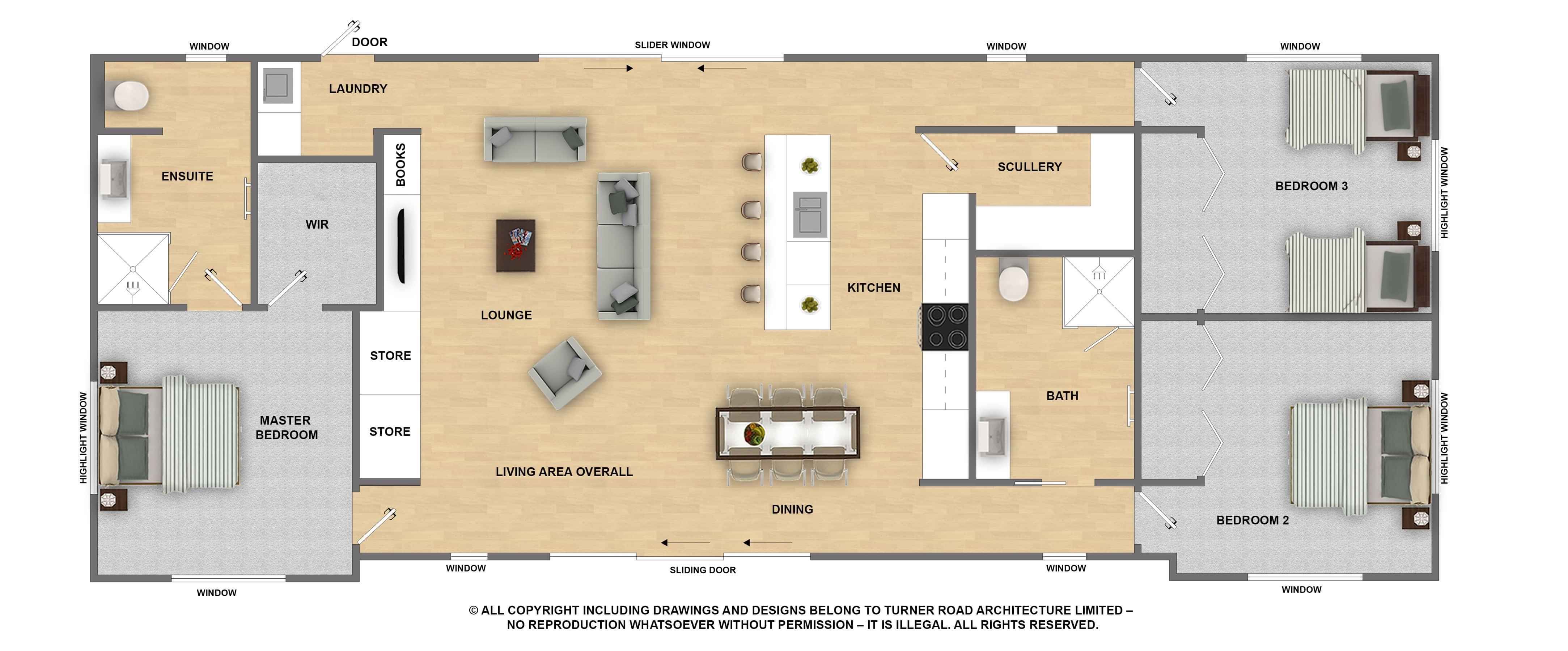Elevate Lite 130
Same stunning style, same quality build but at a lower price...
Bed | 3
Bath | 2
Living | 1
Size | 130m2
If you want the look, style and quality of Elevate’s popular 130 model home but are willing to compromise on a few non-essential luxury features, then Elevate’s Lite 130 transportable home might be just what you’re looking for.
The Elevate Lite 130 is a large family home featuring 3 bedrooms, 2 bathrooms, contemporary galley kitchen, separate laundry and a scullery. All bedrooms boast in built wardrobes and the master bedroom features an enviable ensuite with the same quality European and New Zealand made bathroom fittings as the main bathroom. The open plan living area provides all-important indoor/ outdoor flow and provides an openness and surprisingly spacious feel to the interior spaces.
Contact us for a full specification guide and a summary of the main differences between the standard and 'lite' versions of the Elevate 130 model homes.
Elevate Lite 130 Floor Plan
Length: 18.5m | Width: 7.2m

Explore the Elevate Lite 130
The Elevate Lite 130 floor plan can be used with either a Box, Barn or Tilt style roof. Click the 'Play' icon on the interactive 3D images below to get to know our Elevate Lite 130 house in more detail.
You can also view 2D images of the Elevate Lite 130 exterior and roof styles.
Box Lite 130
Barn Lite 130
Tilt Lite 130
THE DRAWINGS AND DESIGNS FEATURED ON THIS WEBSITE ARE THE COPYRIGHT OF ELEVATE LTD. ANY UNAUTHORISED REPRODUCTION OR USE WILL END IN PROSECUTION.
NOTE: The 3D house images above are for illustrative purposes only. Actual materials and products shown may vary and are subject to change. Please contact us for a full specification list.



























